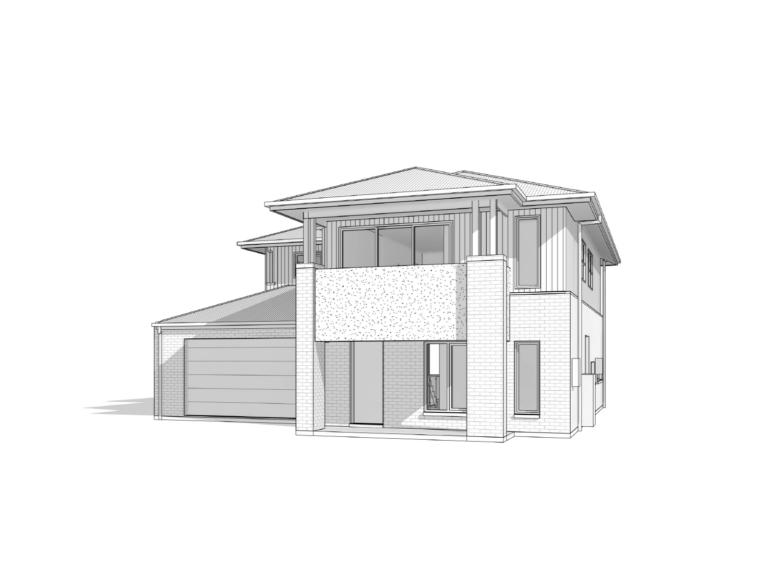Our Engineering Report and Soil Testing
Things were getting serious, we had a rough idea of what we were building, and we were ready for the next stage. This meant looking into our land, sizing it...
Choosing Selections – Cabinetry, Tiling and Studio M
Before selections we identified Metricon’s suppliers and visited their storerooms. This helped us feel more informed and less overwhelmed during the cabinetry, tiling and Studio M selections appointments. Cabinetry When...
Choosing Selections – HVAC and Electrical
In the Metricon process, selections were carried out after signing of the preliminary contract. Selections were broken down into 5 separate appointments including HVAC, Electrical, Tiling, Cabinets and Studio M....
Creating a House Style Guide
Before embarking on our building selections, we needed to decide on our style for our overall house. We did this to help narrow down the options and guide the decision-making...
Demolishing The Old House
Out with the old and in with the new. In order to facilitate the construction of our new house, we had to make way by demolishing our old house. Our...
Renting, Moving and Pre-Approval
To make way for our new build we needed to vacate and demolish our house. This meant moving into a rental property for the duration of the build. Neither of...
Shoring Up The Figures – Preliminary Estimate
Following our estimate and the completion of our engineering works, we continued to work closely with our Sales Manager during Metricon's Preliminary Contract phase. This is where we would start...
How Much Does It Cost To Build?
We navigate the process of obtaining an accurate estimate for our build and see how it fit within our budget
Defining The Façade – Thinking Outside the Box
They say you should never judge a book by its cover, but does the same ring true for a house?
Planning The Layout of Our Home
How we worked with the builder to make one of their plans work for us


